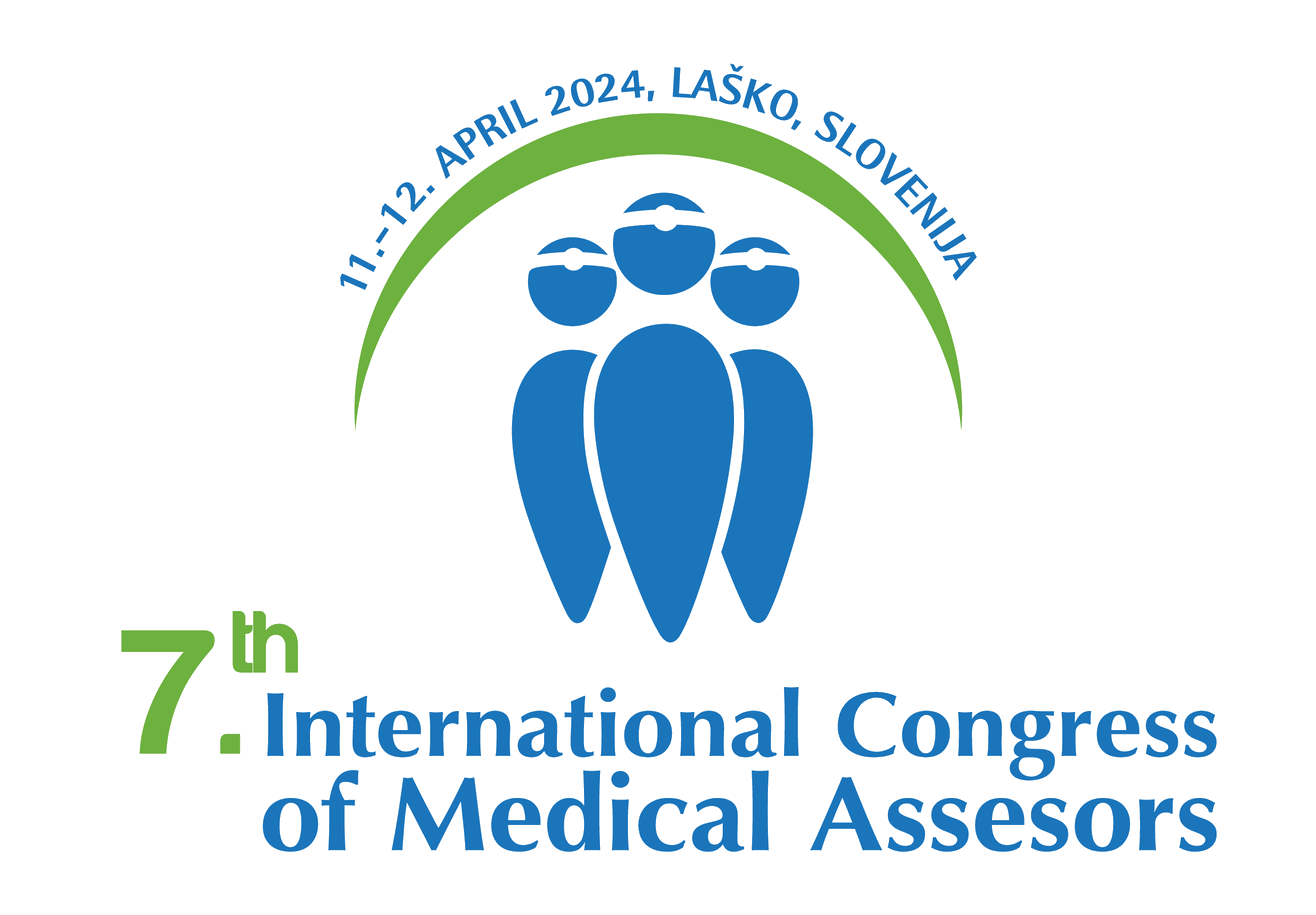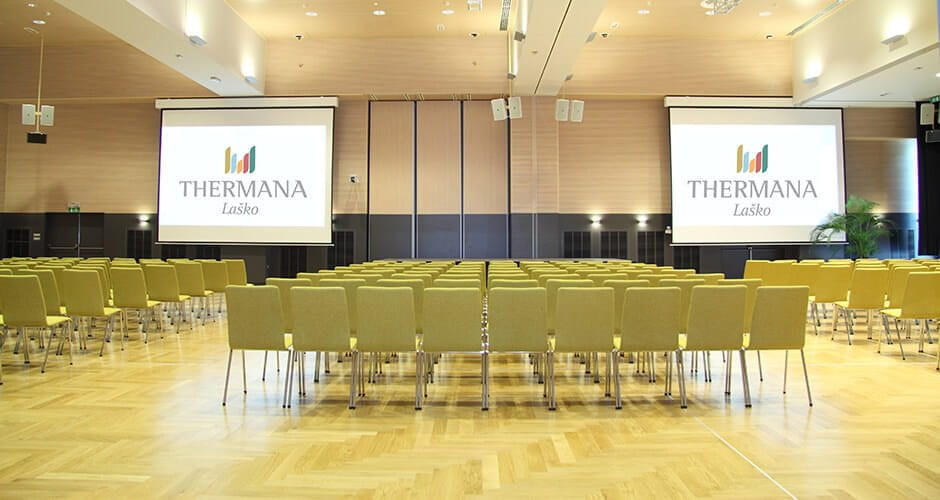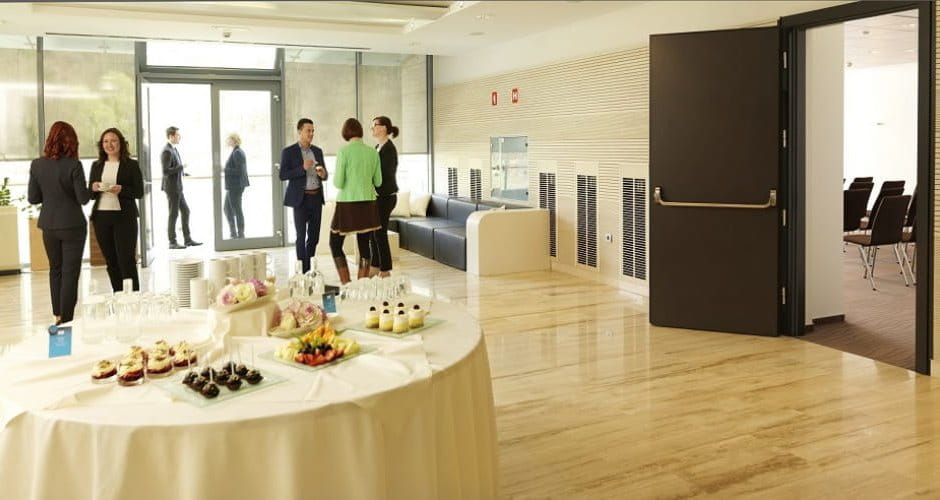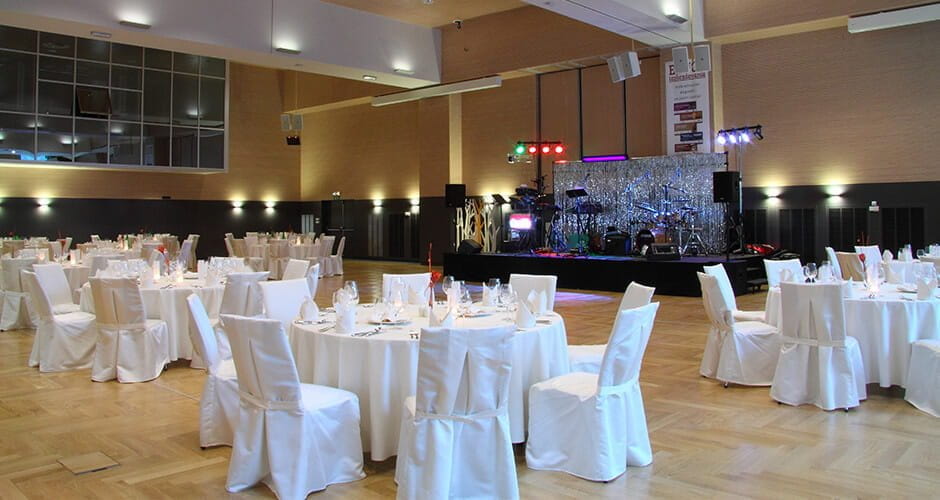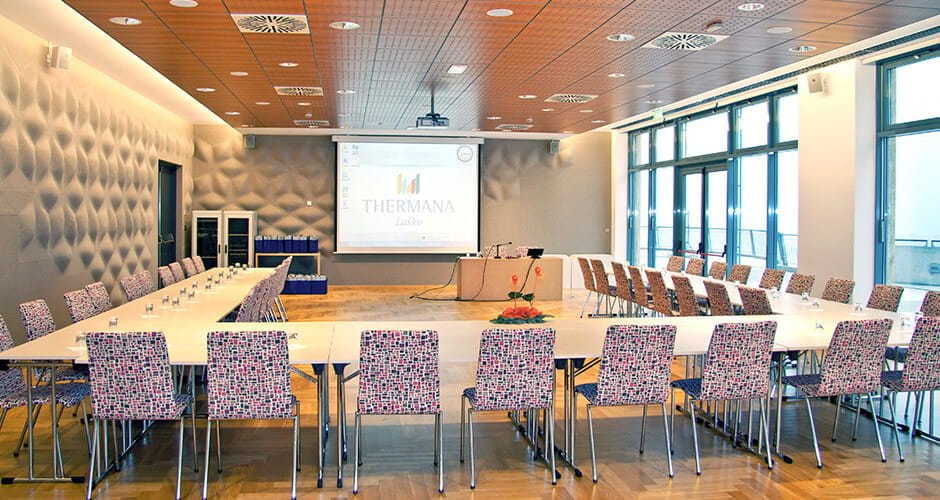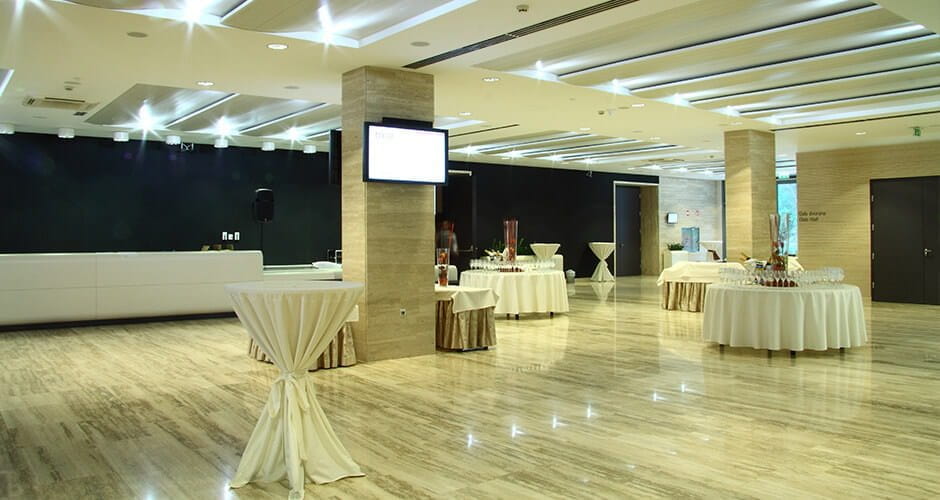CONGRESS CENTRE FLOOR PLAN

GROUND FLOOR
1. Main Hall up to 490 people
2. Gala Hall
3. Performers
4. Service area
5. Black & White Bar
6. Wardrobe
7. Catering
8. Reception
9. Staircase and elevator: – Parking House – 2nd Floor
10. Terrace
CONGRESS CENTRE FLOOR PLAN
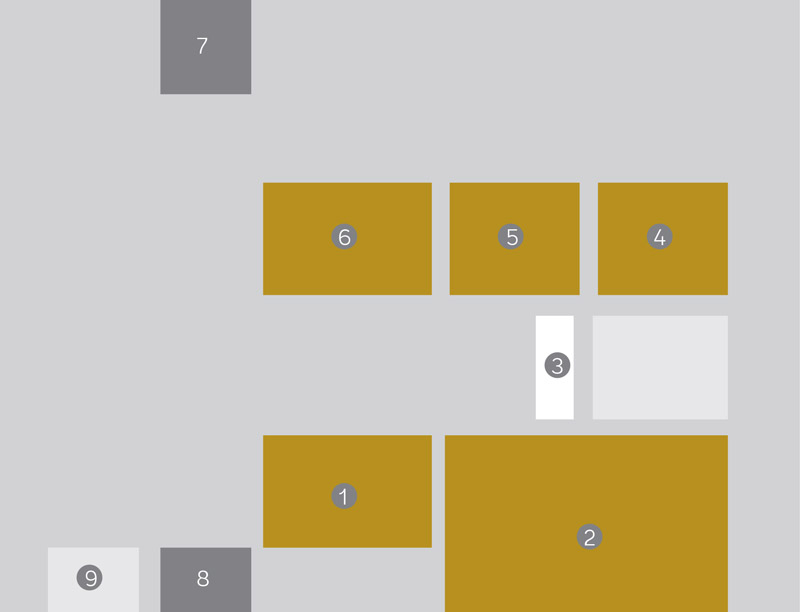
FIRST FLOOR
1. Green Hall
2. Blue Hall
3. Staircase and elevator: – Garage, -1. Storey
4. Purple Hall
5. Red Hall
6. Orange Hall
7. Terrace
8. Terrace
9. Yellow Room
Important dates
7th International Congress of Medical Assessors of Slovenia:
11. 04. 2024 – 12. 04. 2024
Call for Abstracts
09.10.2023 – 30.11.2023
Registration
01.02.2024 – 09.04.2024
Project partners
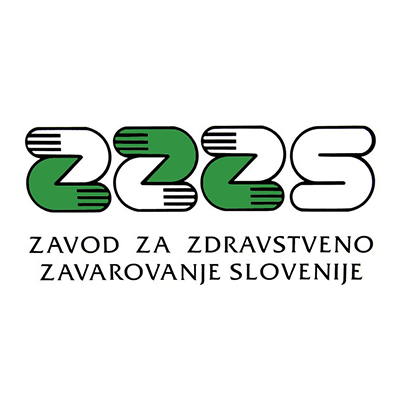
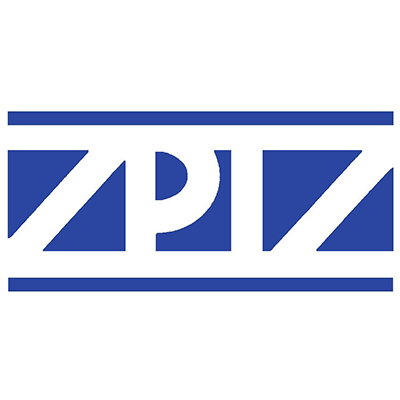
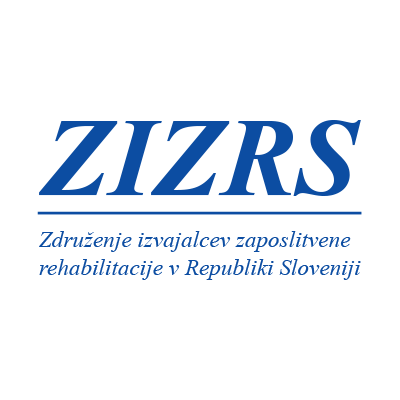
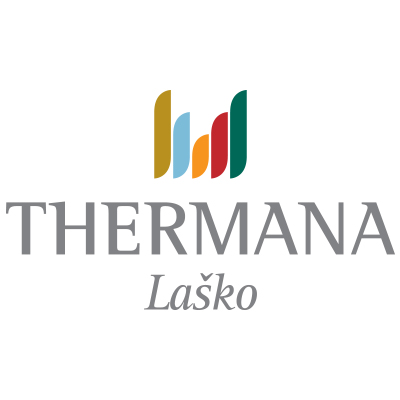
Contact
Renata Tomšič, ZPIZ
Telephone: 00 386 (0)70 935 984
E-mail: renata.tomsic@zpiz.si
Metka Krivec, Thermana Laško
Telephone: 00 386 (0)3 423 24 84
E-mail: metka.krivec@thermana.si
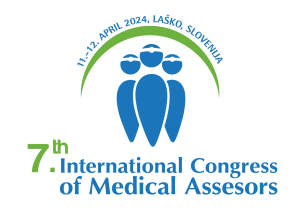 Health Insurance Institute of Slovenia,
Health Insurance Institute of Slovenia,
Pension and Invalidity Insurance Institute of Slovenia,
Association of providers of employment rehabilitation in the Republic of Slovenia,
Thermana Laško.
